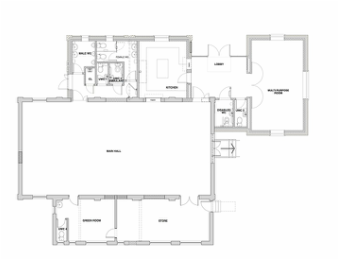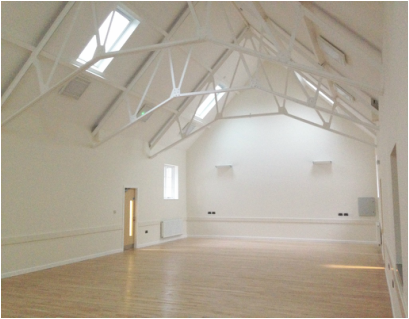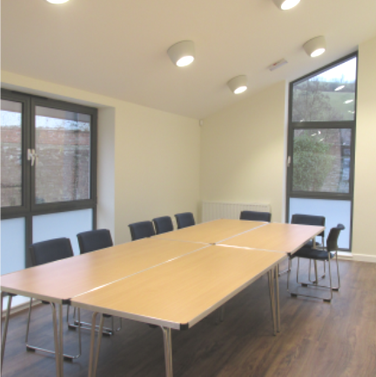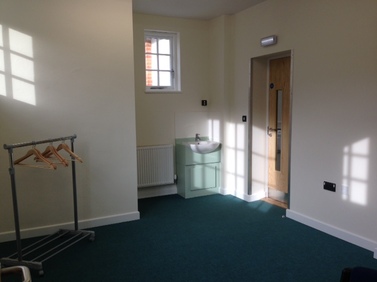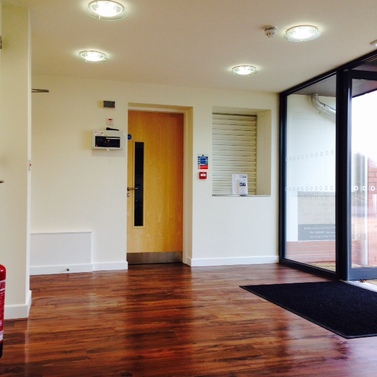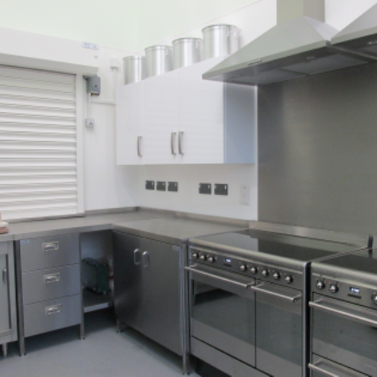Modern, refurbished hall to hire
The hall was completely refurbished in 2014 and is now a modern, adaptable space. The hall and the meeting room can be used as separate areas, and the doors between the meeting room and foyer can be folded back to make a large reception room.
|
|
Main Hall
|
The hire of the main hall includes a fully equipped commercial kitchen with dishwasher, separate toilets and green room. The green room is suitable as a performers waiting room, workshop or storage space.
The main hall is licensed for a wide variety of events and accommodates 150 seated/ 200 standing. It comfortably seats around 80 for a dinner event or 90 for theatre. This room has a hearing induction loop system. Size - 15 x 7.5m |
Meeting Room
|
This room is suitable for meetings, workshops, keep fit classes, a bar area, a reception room and much more. It also benefits from Cat 5 wiring for computer use.
The meeting room includes a tea-making facility, sink and fridge. There is access to the foyer toilets including a disabled toilet and baby changing facility. A bottle cooler on castors is available on request. The double doors open onto the foyer giving an option to use for a large reception area. The meeting room can accommodate 35 seated / 50 standing. Size - 7.25m x 4.1m |
The Green Room
|
The green room comes with toilet and wash facilities and is suitable as a performers waiting room, workshop or storage space.
Suitable as a cloakroom and coat rails available. Size 4.6 x 3.2m |
Kitchen |
Fully equipped commercial kitchen perfect for catering, refreshments and bar.
Dishwasher, double electric oven, single electric oven, plate warming oven, larder fridge, freezer, chilled drinks cabinet, instant hot water, plenty of storage. A bottle cooler on castors is available on request. There is an option to move the island cabinets which are on castors, if required. Swimbridge Jubilee Hall kitchen has been awarded 5 STARS ***** by NDC Environmental Health Department. If you would like a bar or catering at your event, please ask for details from our Booking Secretary Size 4.0 x 4.5m |
For more information on the facilities available at Swimbridge Jubilee Hall, please contact the Bookings Secretary
